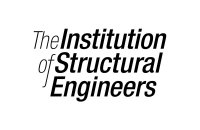Overview:
The use of post-tensioned floor slabs has risen exponentially over the last 10 years, but many consulting engineers are wary of recommending it to their clients. This course will give the confidence required to consider a post-tensioned floor on projects and covers all that issues that should be considered when specifying a post-tensioned floor for design by specialists.
Aims & Objectives:
Learning outcomes:
On completion of this course delegates will have knowledge of the principles of post-tensioning and will confident of specifying post-tensioning within their building projects.
Aims & Objectives:
On completion of this course delegates will:
- Understand what post-tensioning is and how to use for floors
- Have an appreciation of post-tensioning design
- Know how to develop an initial size for a floor slab
- Understand how to correctly specify a post-tensioned floor
- Be able to consider the implications for the remainder of the building
- Have an appreciation of the techniques required for demolition and alteration
Course Outline:
- Introduction to post-tensioning
- Post-tensioning design principles
- Initial sizing of post-tensioned slab
- Workshop session on initial sizing
- Allowing for post-tensioning in the overall structure
- Design standards for post-tensioning
- Specifying post-tensioning
- Demolition and alterations.
The course is an interactive training day and consists of presentations with a practical design exercise.
This course will give delegates the skills and knowledge required to confidently use post-tensioning on their projects.
Intended For:
This course is intended for consulting structural engineer, who intends to use post-tensioned floors as a solution for projects. It is expected that the delegate will have a general knowledge of structural design and specification for buildings. No prior knowledge of post-tensioning is required.
Candidates should be a calculator








